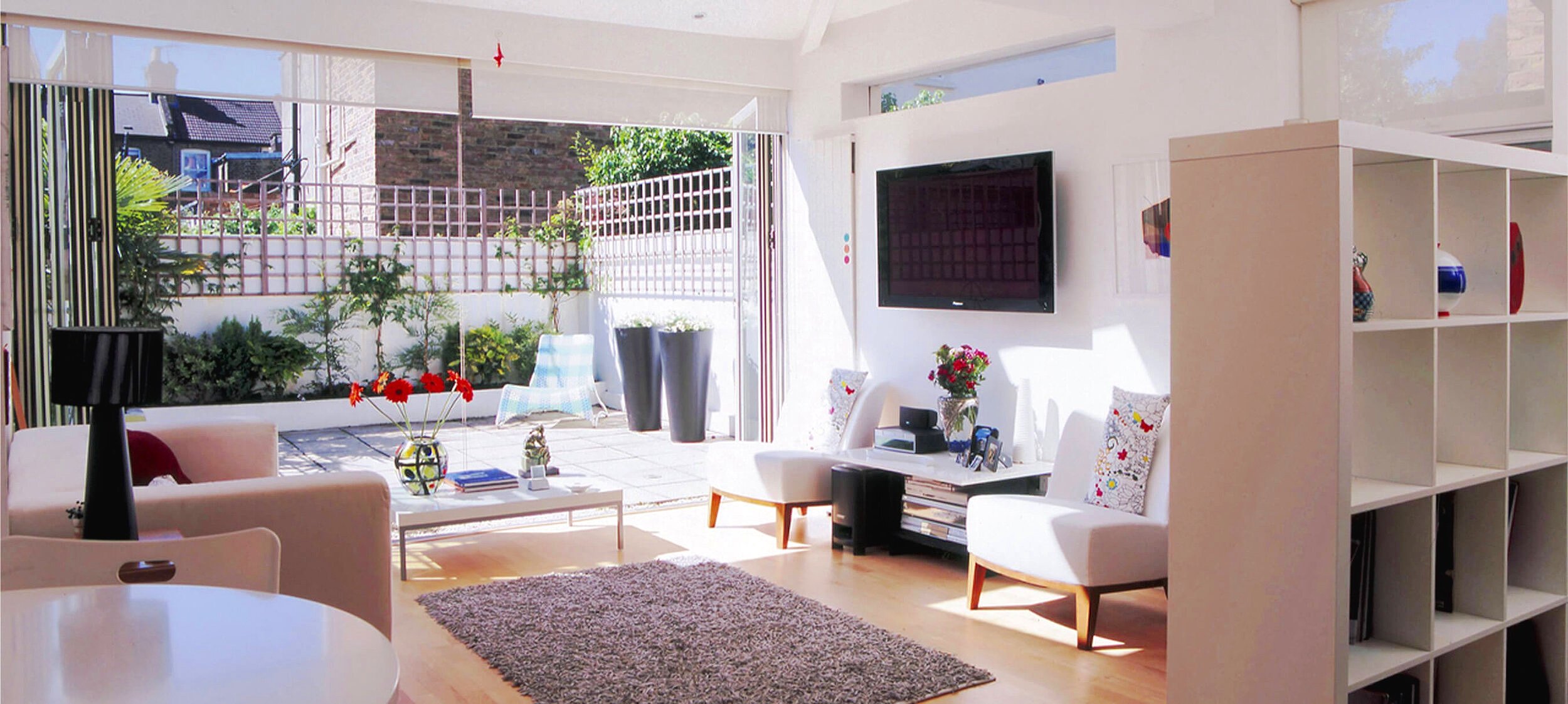Before & After Case Studies
Explore a range of my completed projects and discover how strategic design and development expertise turn properties into stylish, high-value spaces.
From a tired and dark basement to stylish, bright 2 Bed Home
🔹 Project Overview
This project involved a full internal and external renovation, optimising space while restoring the cottage’s original character. The result is a highly desirable home in Woodbridge with modern comforts and traditional charm.
🔹 Before vs After
Before
Outdated layout & finishes
Limited light & spatial flow
Original features worn & neglected
After
Reconfigured, bright, and functional layout
Modern updates with restored character
Enhanced natural light & comfortable living
🔹 After
🔹 Our Approach
We upgraded the property to maximise both function and character:
Full renovation: new plumbing, electrics, and insulation
Reconfigured layout for improved spatial flow
Restored original features with modern updates
Enhanced natural light with new glazing and finishes
🔹 Project Overview
A tired one-bedroom basement in Chiswick was transformed into a bright, functional two-bedroom space through smart reconfiguration, improved ceiling heights, and the addition of light wells with large sliding doors—creating a stylish home that met strong rental demand in West London in 2010.
🔹 Before
1-bed basement flat
Cramped, inefficient layout
Dark, limited natural light
Outdated finishes & poor systems
Limited rental/resale potential
Case Study: Kensington W8 – Mezzanine Apartment Conversion
From Standard Apartment to Design-Led Mezzanine Home
🔹 Before vs After
Before
Single-level apartment with limited space
Poor flow and disconnected areas
Conventional finishes, untapped potential
After
Mezzanine apartment with increased usable floor area
Open, light-filled design with visual connection between levels
Bespoke, high-quality finishes for prime London market
Case Study: Kensignton London W8
How we transformed an underused space into a profitable home.
Maximising space, style, and value in a prime London location.
🔹 Financial Snapshot
Purchase Price: £200,000
Renovation Cost: £83,000
End Value (GVD): £410,000
Timeline: 6 months (2009)
Outcome: Excellent return on investment and profitable rental asset
🔹 Financial Snapshot
Purchase Price: £180,000
Renovation Cost: £45,000
Bridging Loan: £25,000
End Value (GVD): £310,000
🔹 Project Overview
This project transformed a standard apartment into a mezzanine-style home, increasing usable floor area and creating a light, open, and visually connected space—without the need for an external extension. Designed for a corporate client, the apartment now combines efficiency, style, and modern luxury in a highly desirable Kensington postcode.
🔹 Our Approach
We transformed the apartment to maximise space, light, and style:
Structural works to support the mezzanine floor
Bespoke staircase & balustrade design
Increased usable floor area without an extension
Enhanced light flow and visual connection between levels
Tailored finishes for the prime London market
🔹 Financial Snapshot
Purchase Price: £180,000
Renovation Cost: £45,000
Bridging Loan: £25,000
End Value (GVD): £310,000
🔹 Our Approach
Open-plan rear extension and relocated living space for light & garden access
Extra bedroom added through smart layout design
Full modern upgrade: kitchen, bathroom, plumbing, electrics, insulation, flooring
2-bed modern apartment
Bright, open-plan living with rear extension
Large sliding doors & light wells
High-spec kitchen & bathroom
Strong rental demand & uplift in value
Case Study: Victoria Cottage – Woodbridge, Suffolk
From Tired Cottage to Restored Character Home
Transforming a neglected property into a stylish, functional, high-value home.






